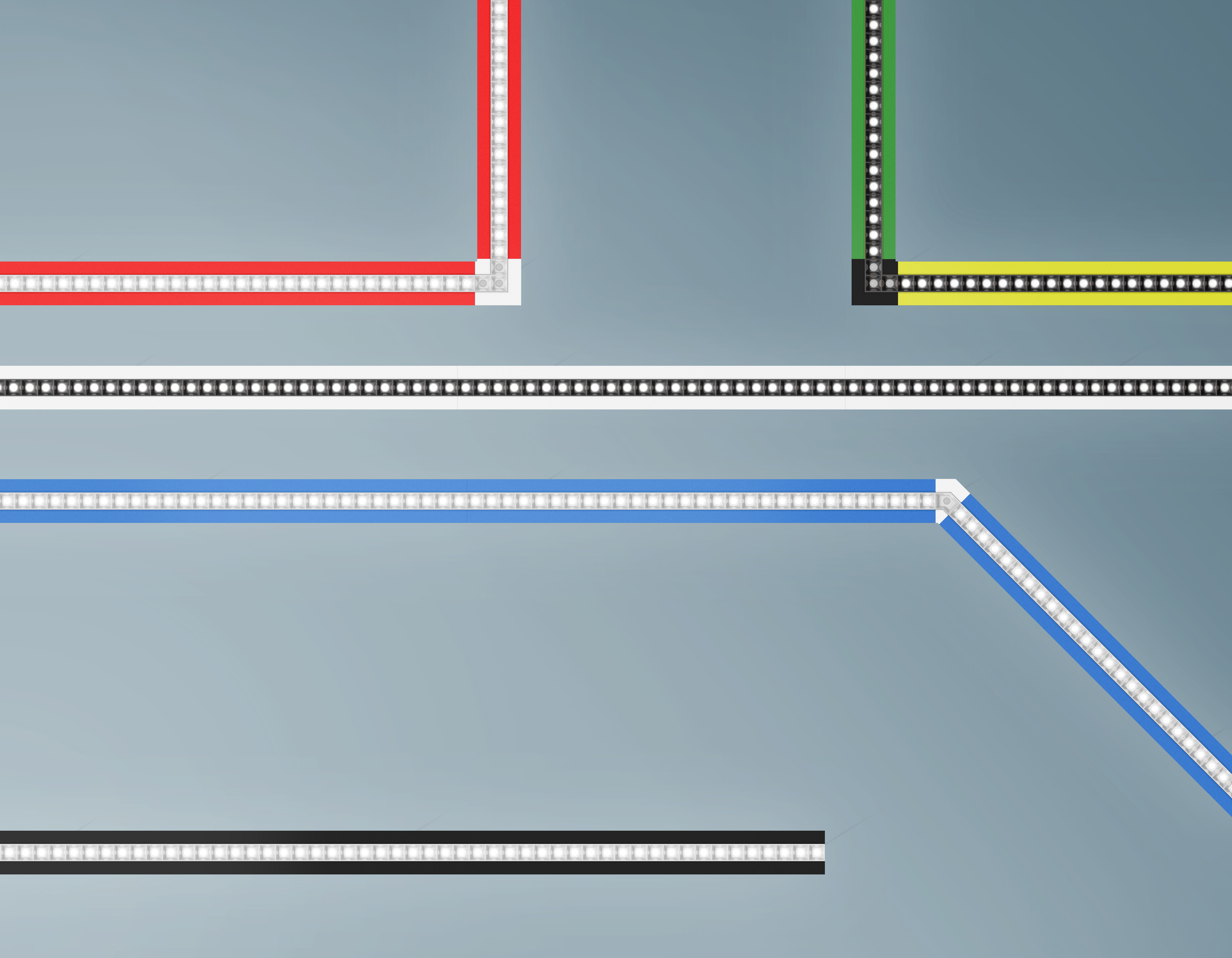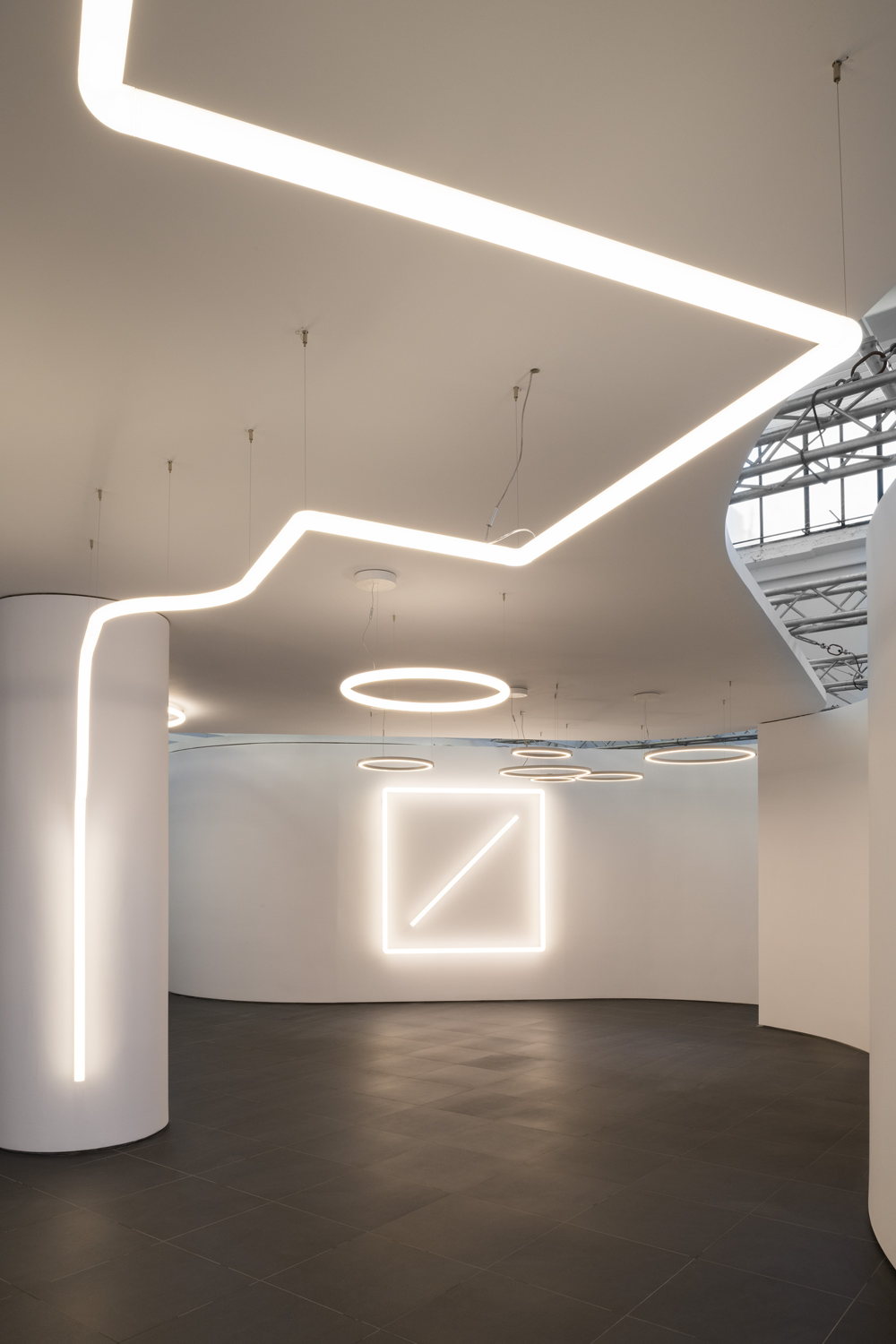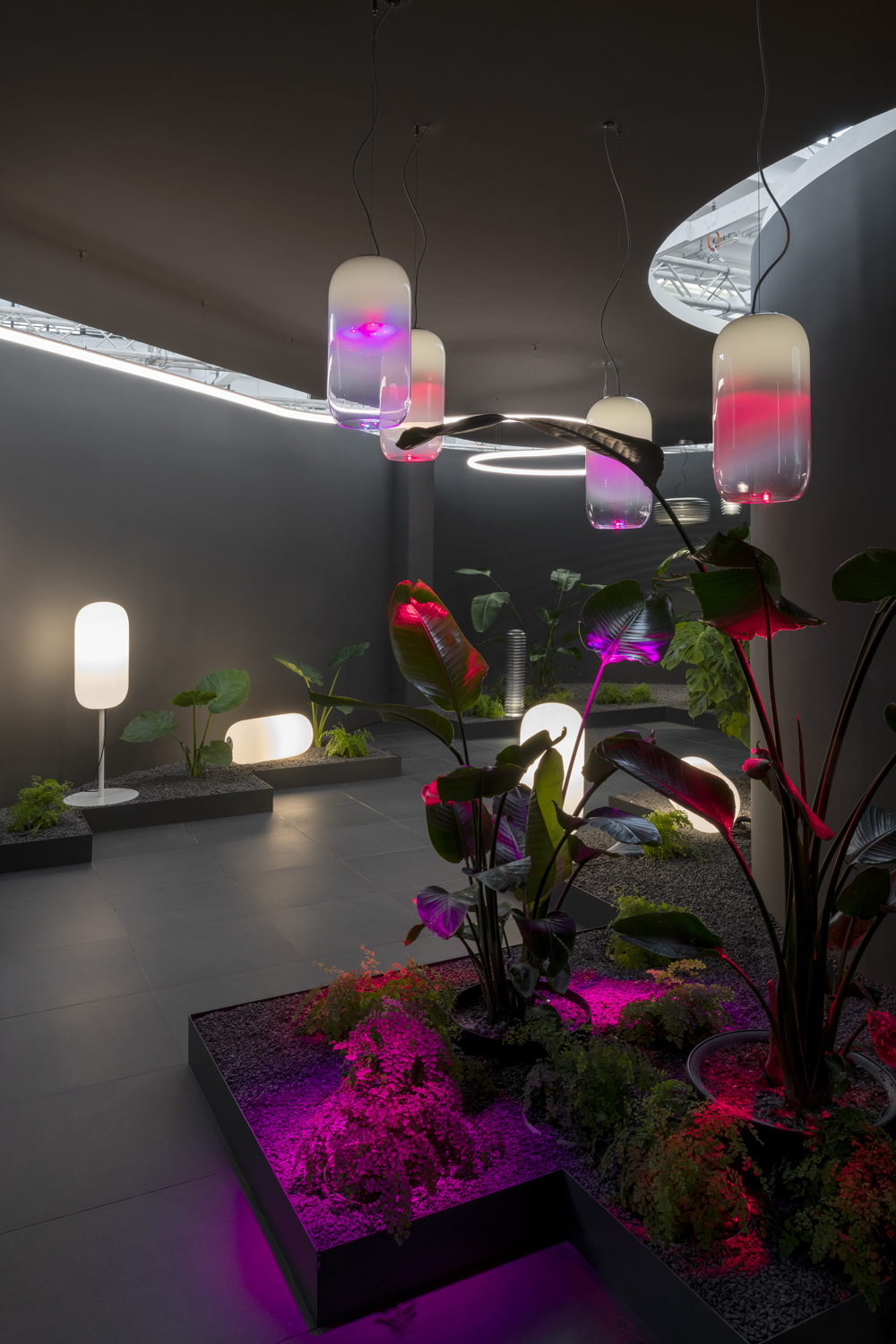Artemide presents new collections and announces new Exhibition Centre
Milan Design Week 2021
7 September 2021
ARTEMIDE EXHIBITION CENTRE - Mario Cucinella Architects
The new Artemide Exhibition Centre, designed by Mario Cucinella Architects, is an exhibition area connected to the Innovation Centre in the Pregnana Milanese Headquarters.
Inaugurated in the occasion of Milan Design Week 2021, it will be a permanent but constantly evolving exhibition space for showing light in all its forms.
It is a living space that combines the history and future of the company with an interactive, digital experience, a story of content and dialogue with the most innovative management and communication systems.
Directly connected to the testing and certification laboratories and to the research and development department, close to the design and production offices, it is a direct expression of Artemide's know-how, where it will show off ideas, skills, and core values such as sustainability.
Training and research will be the heart of this centre in which to experiment and experience the most advanced Artemide innovation such as the Integralis technology.
The space is defined by an architectural ribbon that runs fluidly over the space of 1000 square metres, generating environments in which to demonstrate the light. The curved lines of the walls break and overlap to create passages and divide the space up without closures but by using cuts of light.
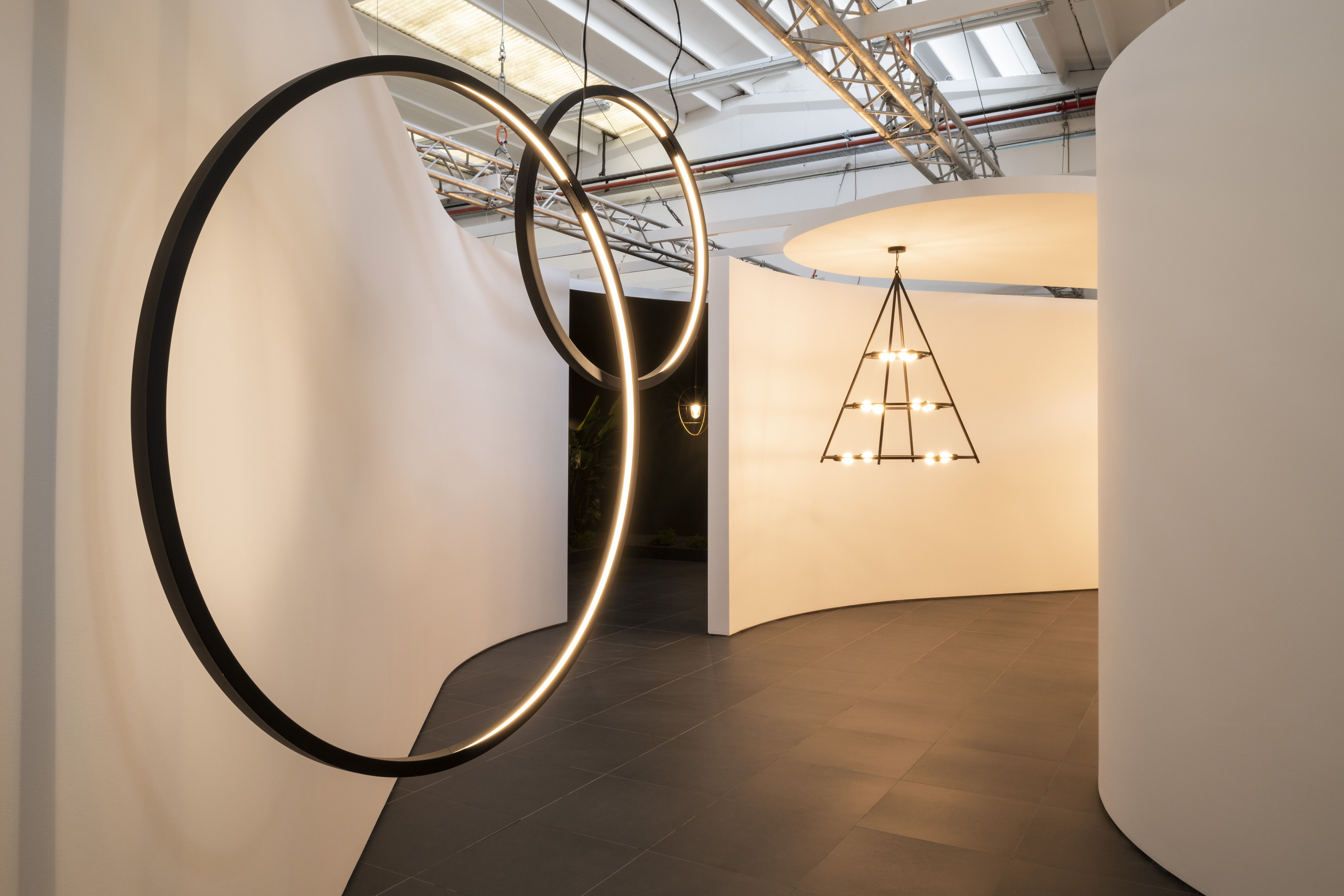
“I was interested in connecting Artemide’s “sign” with the care in the design of its products, drawing on the company’s research philosophy, to create an open, flexible space in which to fully appreciate the light experience. The “sign” is re-proposed in the dynamism and movement of a “narrative tape” that creates a continuum with the outside and accompanies the observer on an experiential journey. Between light and shade, we arrive at a garden where elegance, design and lighting blend with nature”. Mario Cucinella
It is an open, permeable structure between inside and outside, between constructed and nature, it fits into an industrial building that is not masked but allowed to be glimpsed by way of the openings in the false ceilings. These generate a dialogue between existing and built, between natural and artificial light.
The new Artemide Exhibition Centre is a place designed not only to present Artemide collections and services, it is also a space in which to host and listen to the world, closely linked to a centre of expertise, skilled in the interpretation of ideas and their distribution.
It is a space that is open to dialogue, the exchange of ideas and relationships, that aims to strengthen the national network linked to the design of the city of Milan in which this was created thanks to a special connection between polytechnic school and companies, knowledge and know-how that from the beginning has been the driving force behind innovation.
“Artemide, in the heritage of Ernesto Gismondi, is a company that brings together creativity and measure, research and great international architects with whom it shares a design ethic. This is a space to welcome and include experiences in the Artemide Headquarters centre of excellence, describing a company within a geographical context that activates the culture of the project. To be understood, light needs its spaces, to illuminate our common future it needs cross and depth knowledge. In this living space we want to interpret the design of light as a project capable of giving a perspective.” Carlotta de Bevilacqua
TAKKU - Foster+Partners
Takku is a completely transversal portable light providing perfect illumination for the office. It can freely accompany us not only in the workplace but also in our personal and living spaces. The head controls the diffused emission with the optical element on its lower surface.
The emission can be adjusted to 3 different brightness settings to support multiple activities and create different ambiances. 32 hours of freedom from the main electricity supply make it an ideal solution for the flexible interpretation of personal light in private and public places.
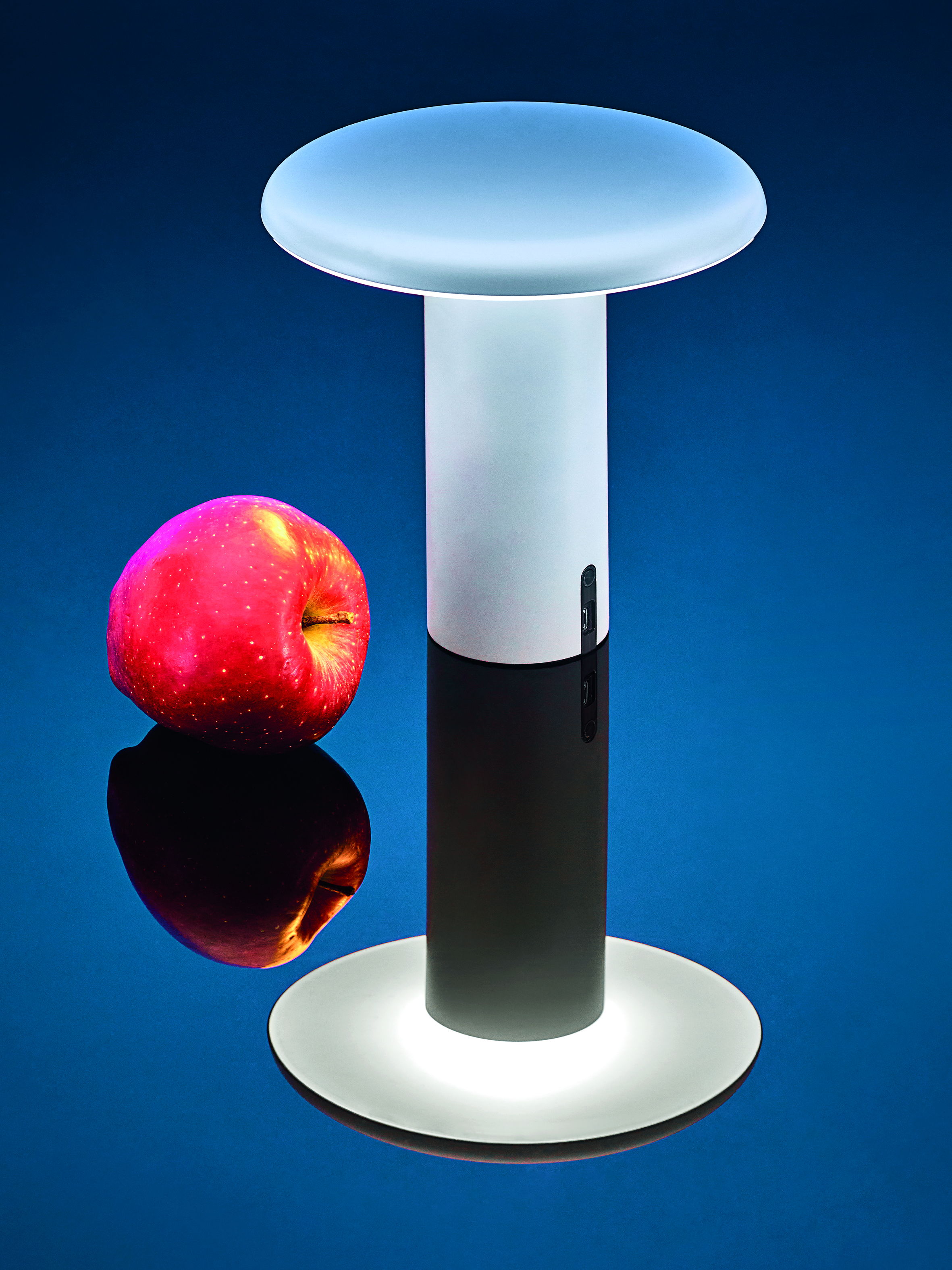
VINE LIGHT - BIG
Is a new generation of task light. A pure and balanced line that reaches maximum freedom of movement with only two joints, to perfectly illuminate the work surface but also create multiple light scenarios, leaving everyone free to shape their own light with a simple movement.
An unbroken section measuring only 16 mm in diameter shapes the structure and houses all the opto-electronic and mechanical elements.
Its minimalist presence reveals a know-how and technological innovation that blends together and manages to create a balance between the different materials, weights, light quality, precision of movement, and functionality.
What appears to be continuity is actually a succession of components with different functions and characteristics, which translate technological complexity into simplicity and freedom.
Among these are also the patented optics, a specially designed lens that accurately controls the light emitted by an LED strip to obtain a precise and uniform emission with maximum efficiency. There is also a touch dimmer in the head for easy, intuitive light adjustment.
The same constructive intelligence is behind a family of elements consisting of a lamp that can be fixed to the worktop, two wall versions (applique and with an arm) and floor standing. In the different versions, the joint follows the movement needs with different degrees of freedom.
Like Tizio, Tolomeo, Demetra, Vine Light represents a synthesis of innovation in which the apparent simplicity and no-frills aesthetics are the result of a vision and a deeply complex research and know-how. As in these iconic families, a construction and light principle is offered in multiple versions, simplicity, flexibility and quality of the emission make it a perfect element for every application.
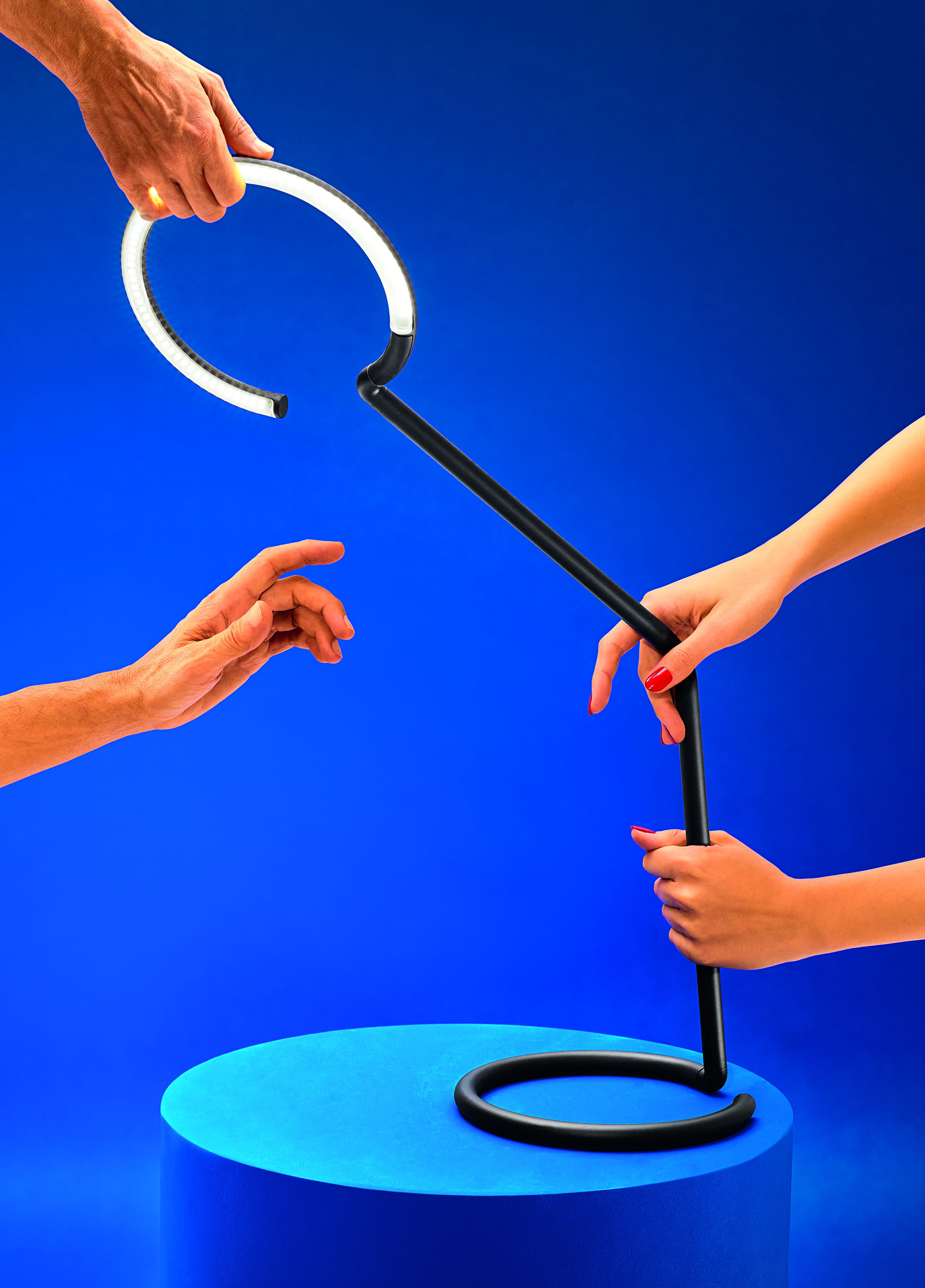
SLICING - BIG
Slicing breaks down the iconic Gople silhouette and scale into different dimensions and proportions to bring light indoor and outdoor, by interpreting the relationship between spaces and nature.
Starting from the principles of production, energy sustainability and respect for the natural environment in which they are inserted, a series of overlapping slats interact with the light and define the body of three suspension lights two floor and one wall/ceiling elements.
The dimensions of the different versions are defined not only by aesthetic proportions but also by being care to avoid wasting the production material. Each slat is shaped after the laser cutting of the aluminium sheet. The different diameters of Slicing, inserted one into the other, reconstruct a complete surface that avoids wasting material thanks to its intelligent nesting.
The optics are designed to maximise efficiency. The light emitted by the LED placed at one end is perfectly controlled by a lens that distributes it with a slightly degrading effect on the sequence of slats. These reflect it inside the body according to a precise optical calculation and then distribute it into the environment, thus softly illuminating the space.
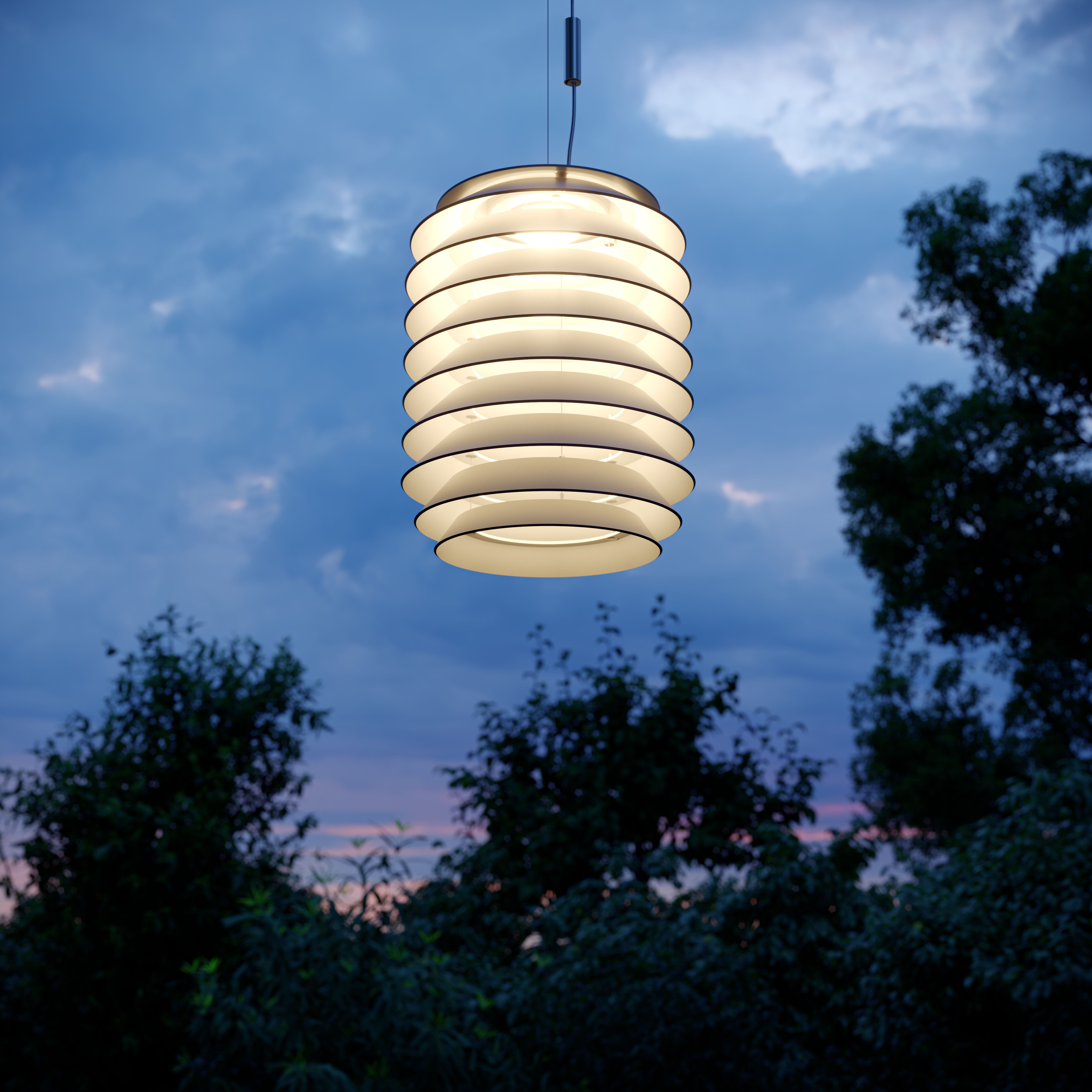
STELLAR NEBULA - BIG
Stellar Nebula is a family of suspension lamps designed by BIG to interpret and enhance artisan glass blowing with innovative finishing techniques.
Values, roles and limits of industrial and artisanal production are the core of this project idea, which aims to find a solution of industrial uniqueness.
Artemide has always pursued past and future knowledge, enhanced traditional manufacturing within contemporary design.
BIG shapes a suspension lamp with the beauty of craftsmanship, proclaims a commendation to the uniqueness which comes from ancient techniques handed down through the generations.
The master glassmaker is in fact called upon to not only shape the glass by blowing into a standard mould but to also express his know-how with techniques that softly reshape the regular, basic shape and accentuate the diversity of each handcrafted piece.
Three different sizes of blowing moulds generate pieces that are always unique.
The glass that is created is then treated with an innovative dichroic finishing process.
Artisan know-how and industrial innovation thus come together in the beauty of the material that enhances the magic of the interaction between glass and light.
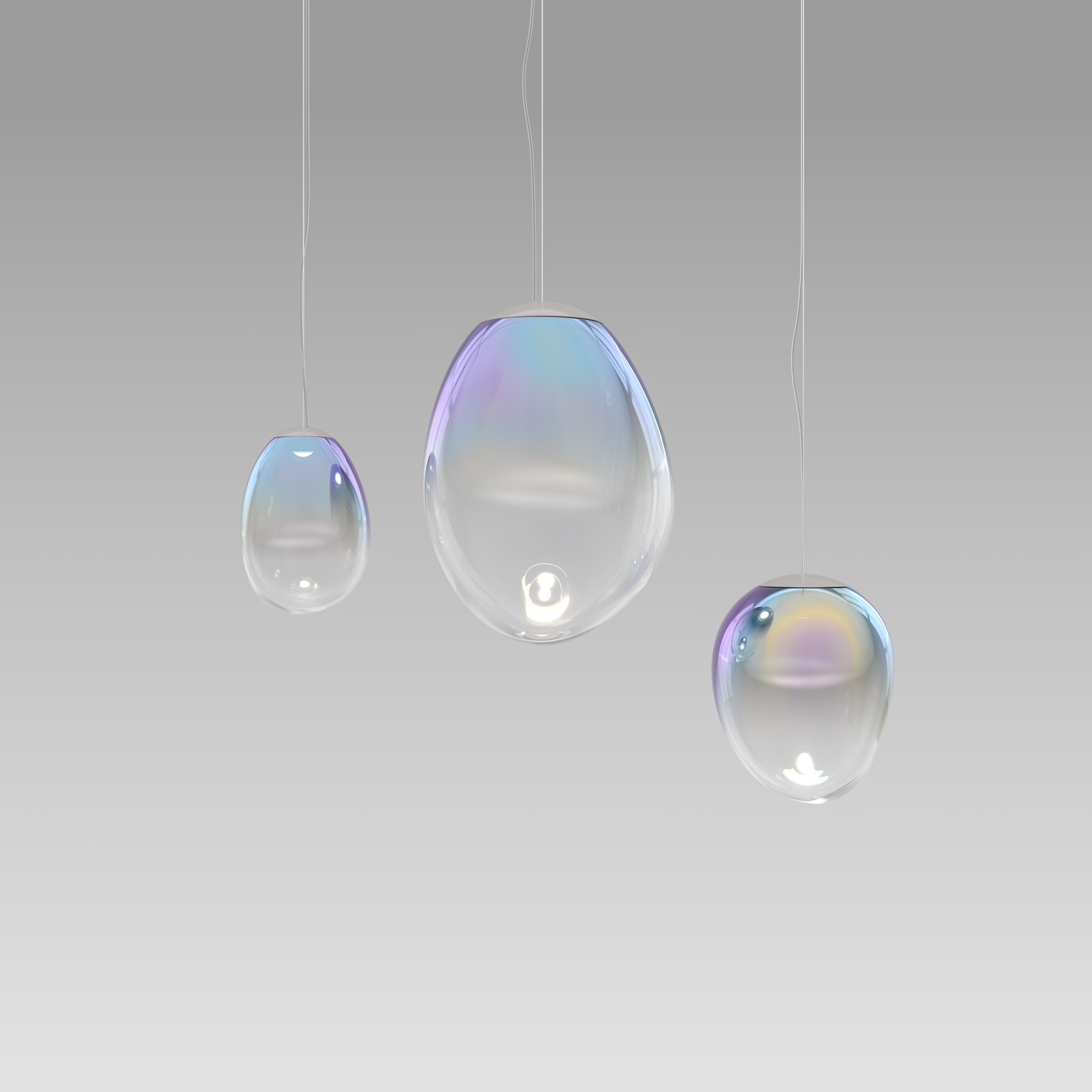
EL PORIS - Herzog & de Meuron
El Porís’ is a modern, light, rigorous chandelier, yet one that is also truly spectacular and sculptural.
It is a large elementary, geometric structure that features light bulbs housed in traditional E27 socket, leaving complete freedom of choice as to what sources to use.
Three calendared steel tubes of decreasing diameter are united by four vertical mounts.
The simplicity is immediately apparent, revealing design and production know-how that can solve the complexity in elements and details that disappear into the main structure.
'This light was created in 2007, on the spur of the moment on a construction site for a house on the coast of Tenerife. Based on a sketch, it was then implemented in different variations by the construction workers on site. At first it was meant to be temporary, but it has become a fixture, well-received by the owners and unthinkable to take away today. Until 2020 it had only existed as a singular one of a kind piece.
Its light is pleasant, bright enough, and still intimate, casting a shadow – as if it were a line drawing - on the wall.’ Herzog & de Meuron

KATA METRON - Mario Cucinella
A lighting system created from the collaboration between Mario Cucinella and Artemide, Katà Métron, finds inspiration in the relationship that lies at the heart of art, architecture and philosophy: measurement.
The Greek expression “katà métron” means “according to right measure”. With this expression, the original Greek philosophical thought referred to the attitude of those who know how to take care of themselves. Greek architecture adopts a construction logic based on the idea of "module", that is the single element which creates the measure of the whole. It is the concept of order as a sequence of repeated elements. Finally, art is the union of philosophy and architecture.
With this idea in mind, Mario Cucinella, designer, founder and creative director of MC A - Mario Cucinella Architects, has designed an object in which the modular light elements can create an infinite number of combinations and shapes, allowing the design of lighting scenarios that are tailored with respect to the spaces and to the needs of the activities that take place in them. Innovation, culture of the project and shared commitment towards the creation of products that are increasingly sustainable and attentive to the use of the limited resources of our planet, lead to an innovative and surprising solution.
“Katà Métron makes it possible to create lighting micro-architectures that can be adapted to any space, shape and size. Together with Artemide, we have created an object capable of organising and redefining the space that surrounds us according to the most disparate needs” Mario Cucinella
